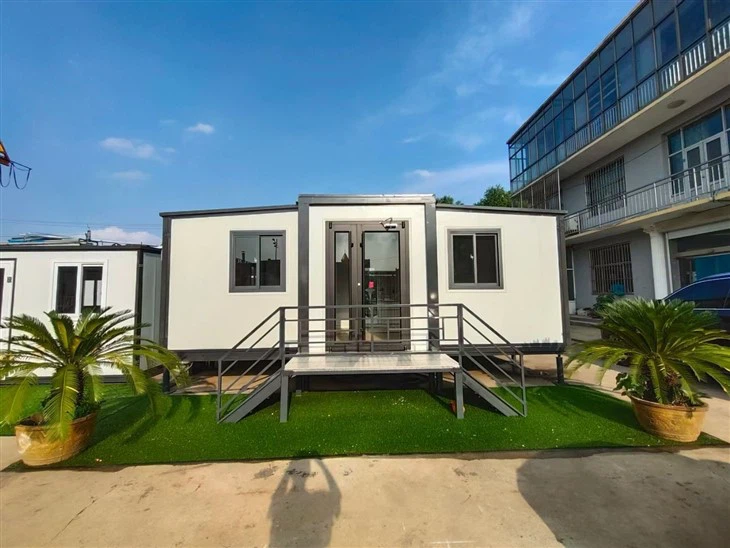Modular Prefab House Expandable Container House

- The double-wing expandable container is a versatile and innovative solution for anyone in need of extra living or working space. With different layouts available, you can choose a single bedroom and living room, two-bedroom and living room, or even a three-bedroom and living room option. This flexibility makes it the perfect choice for anyone, from small families to large groups.
DESCRIPTION
The double-wing expandable container is a versatile and innovative solution for anyone in need of extra living or working space. With different layouts available, you can choose a single bedroom and living room, a two-bedroom and living room, or even a three-bedroom and living room option. This flexibility makes it the perfect choice for anyone, from small families to large groups.
One of the greatest features of the double-wing expandable container is its ability to be folded down easily for quick and efficient transportation. This means that it can be moved easily from one location to another, which is a great advantage for those who want to relocate their homes or offices quickly and effortlessly. Additionally, the compact and foldable design reduces transportation costs significantly.
The double-wing expandable container is designed to meet different standards and specifications, which makes it easy to install electrical appliances according to different countries electrical requirements. This means that you can use it anywhere in the world without worrying about voltage and amperage issues.
In terms of design and functionality, the double-wing expandable container stands out in the market. Its sleek design and modern interiors provide a comfortable and convenient environment. You can easily customize the interior layout to fit your unique requirements.
In conclusion, the double-wing expandable container is an excellent alternative to traditional housing or office space. With its flexibility and innovative design, it offers a practical solution not only for living or office space, but also for commercial and public spaces like event venues, medical clinics, classrooms, and more. It can be transported easily, installed quickly, and customized to fit specific needs. It is a cost-effective option for anyone in need of extra space, and it will continue to revolutionize the way we live and work in the future.
Size | Length | 6058mm / 6000mm or customized | |
Width | 2438mm /3000mm or customized | ||
Height | 2600mm / 2791mm / 3000mm or customized | ||
Clear height indoor | 5800mm*2200mm*2300mm, it is changable | ||
Standard accessory | Roof System | Top structure + 70mm thick integrated PU foam insulation + embedded electrical system | |
Chassis System | steel struction chassis + 18mm thickness cement-fiber board + 2mm thickness PVC floor sheet (glass wool insulation for optional) | ||
Permitted loading:>2.5KN/m2 | |||
Wall System | 50/75/100mm EPS sandwich panel, rock wool sandwich panel,glass fiber sandwich panel, or PU sandwich panel | ||
Door System | Steel door / Fire-proof door / Sandwich panel door | ||
Window System | Aluminum alloy shutter window and the plastic-steel window, single or double glass | ||
Floor System | PVC, plywood or customized | ||
Option | Drainage system | Provided plan, design and constrution | |
Electric system | Provided plan, design and constrution | ||
Technical parameter
| Resistant temperature | -40ºC to 40ºC | |
Wind resistance | 210km/h | ||
Earthquake resistance | Grade 8 | ||